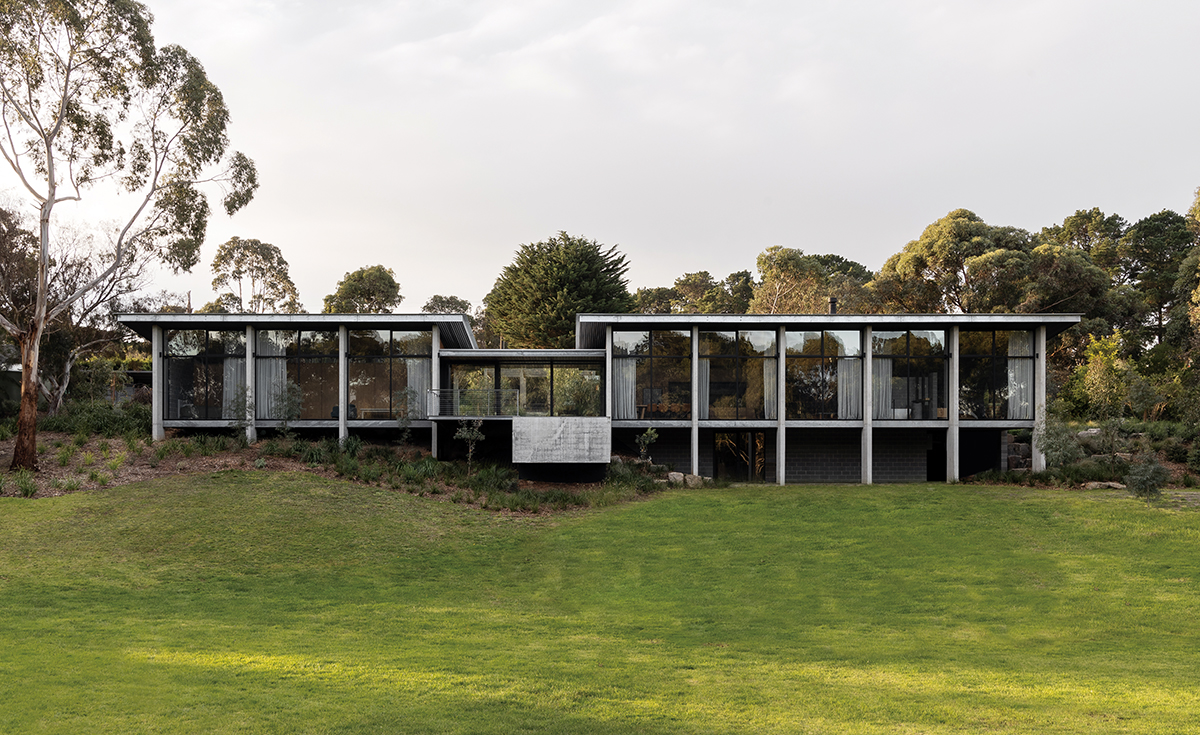 ⓒTimothy Kaye
ⓒTimothy Kaye
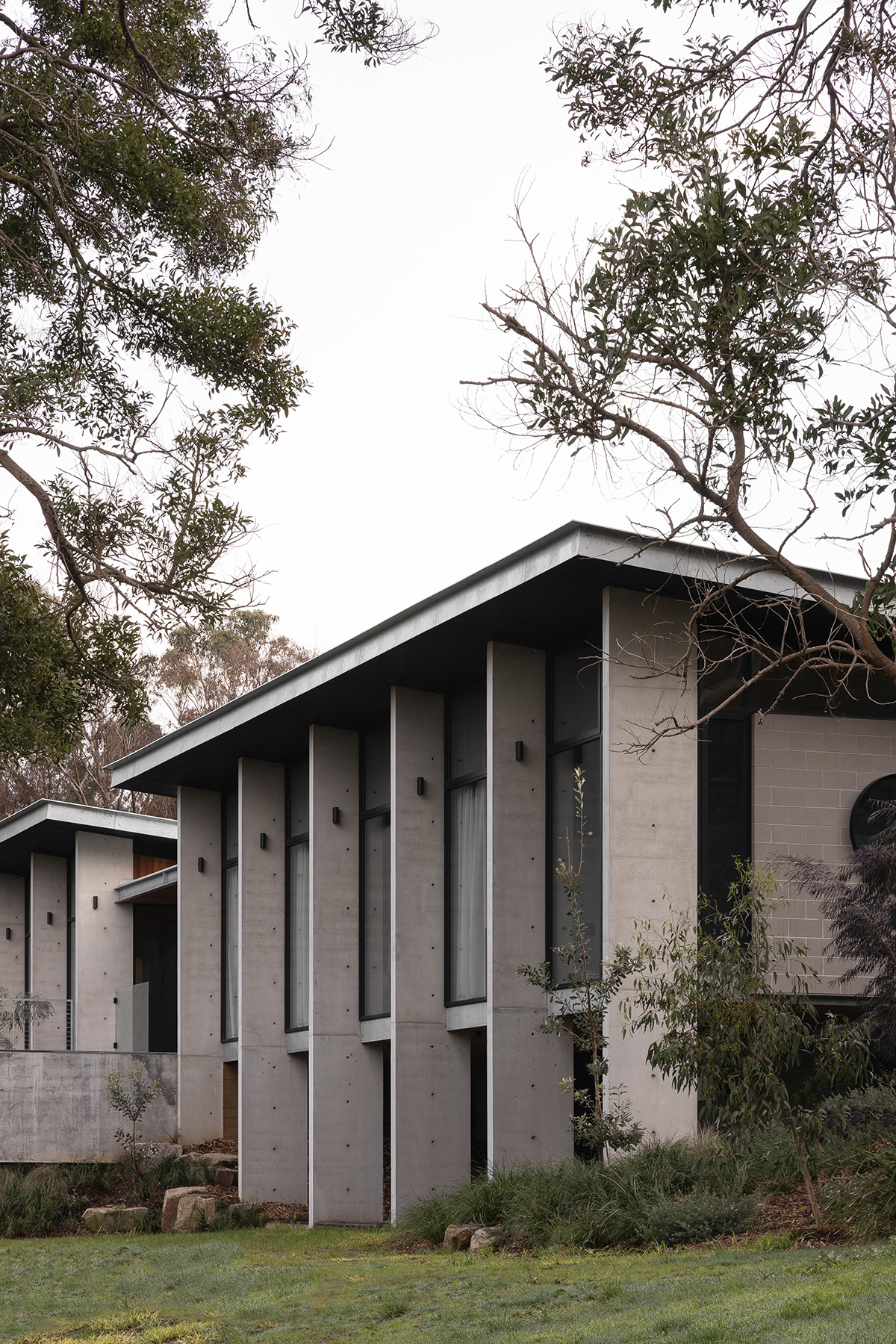 ⓒTimothy Kaye
ⓒTimothy KayeThe design of this project was a journey of discovery. The original concept was half submerged into the rise of the landscape. As the concept navigated all the challenging conditions of site / environment and budget, a contradictory strategy emerged. There seemed no reason to hide the building in the landscape. It was located in a rural setting, not in a natural forest. The building took on a monumental form of materiality and structure, anchored with unapologetic strength of presence into its landscape.
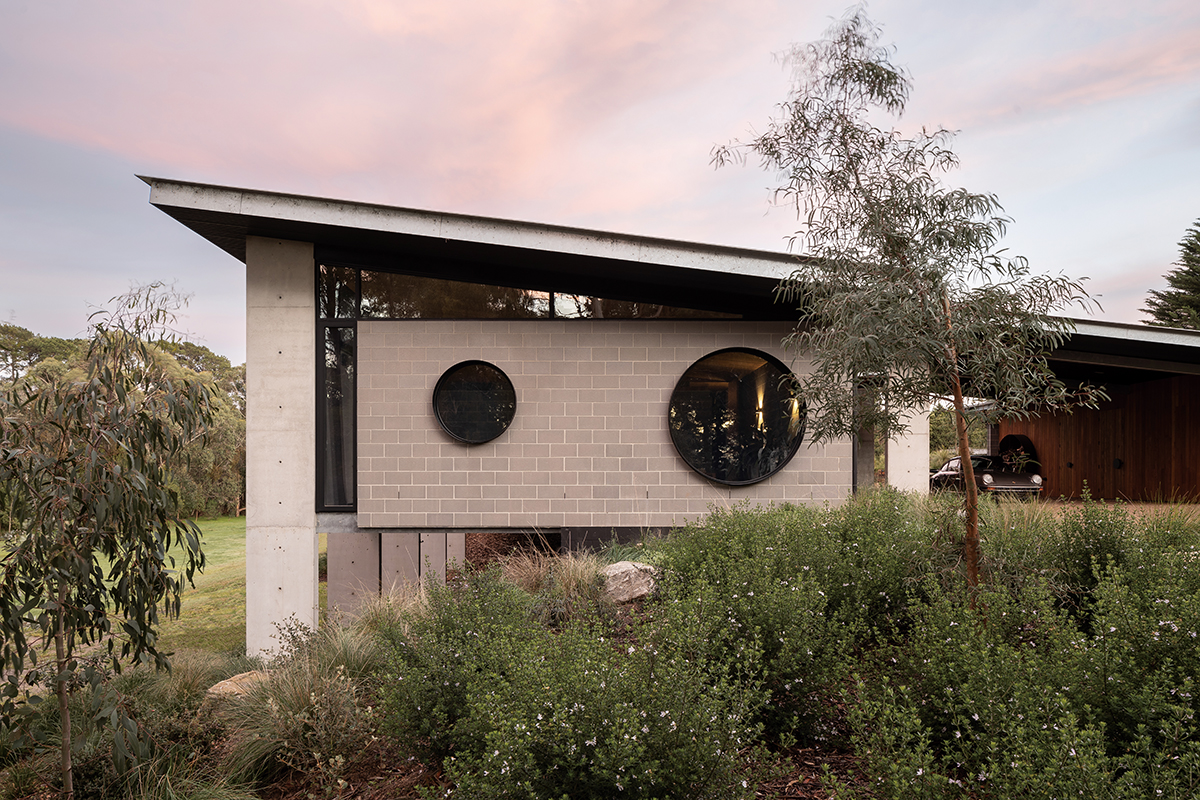 ⓒTimothy Kaye
ⓒTimothy Kaye
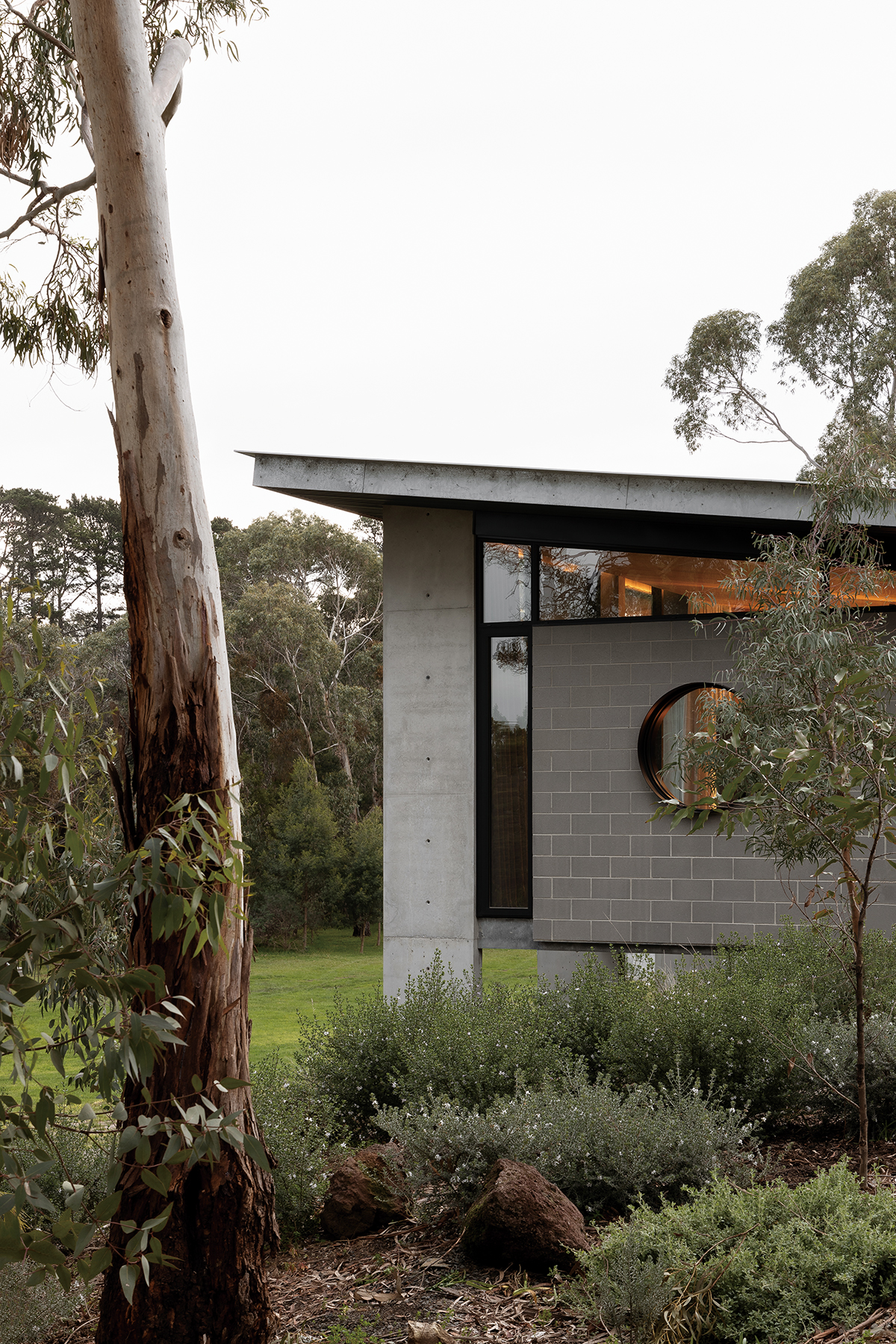 ⓒTimothy Kaye
ⓒTimothy Kaye
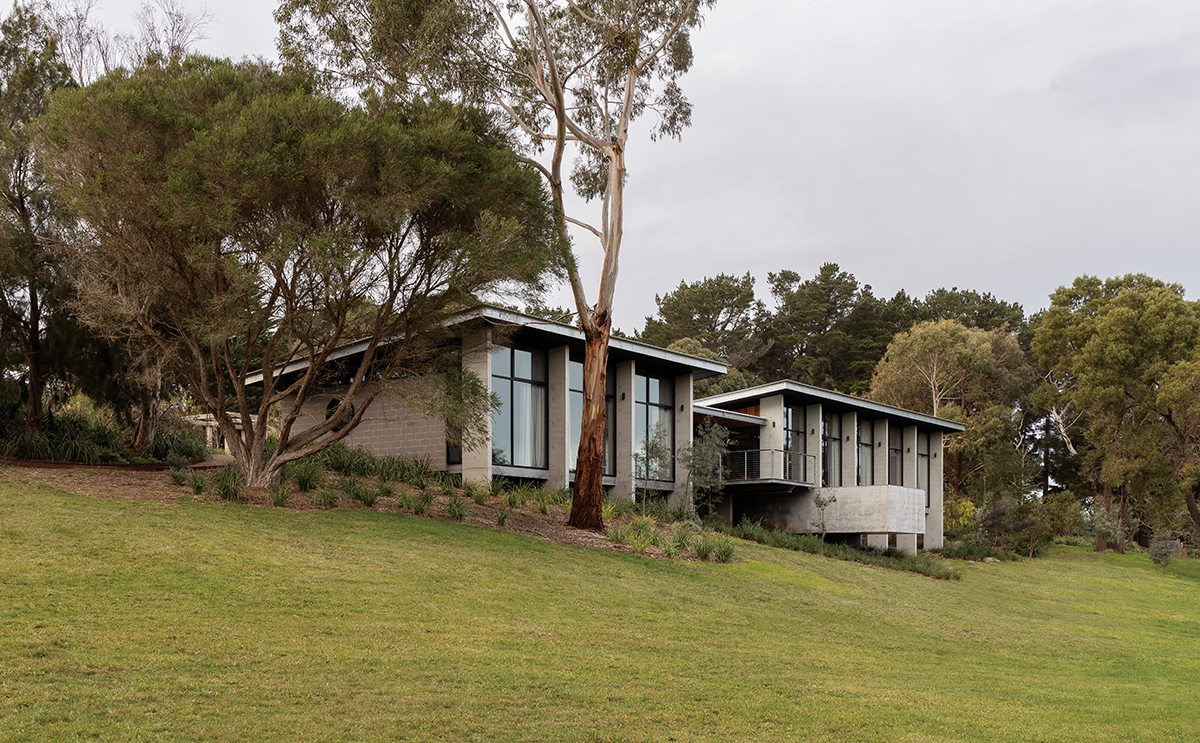 ⓒTimothy Kaye
ⓒTimothy Kaye
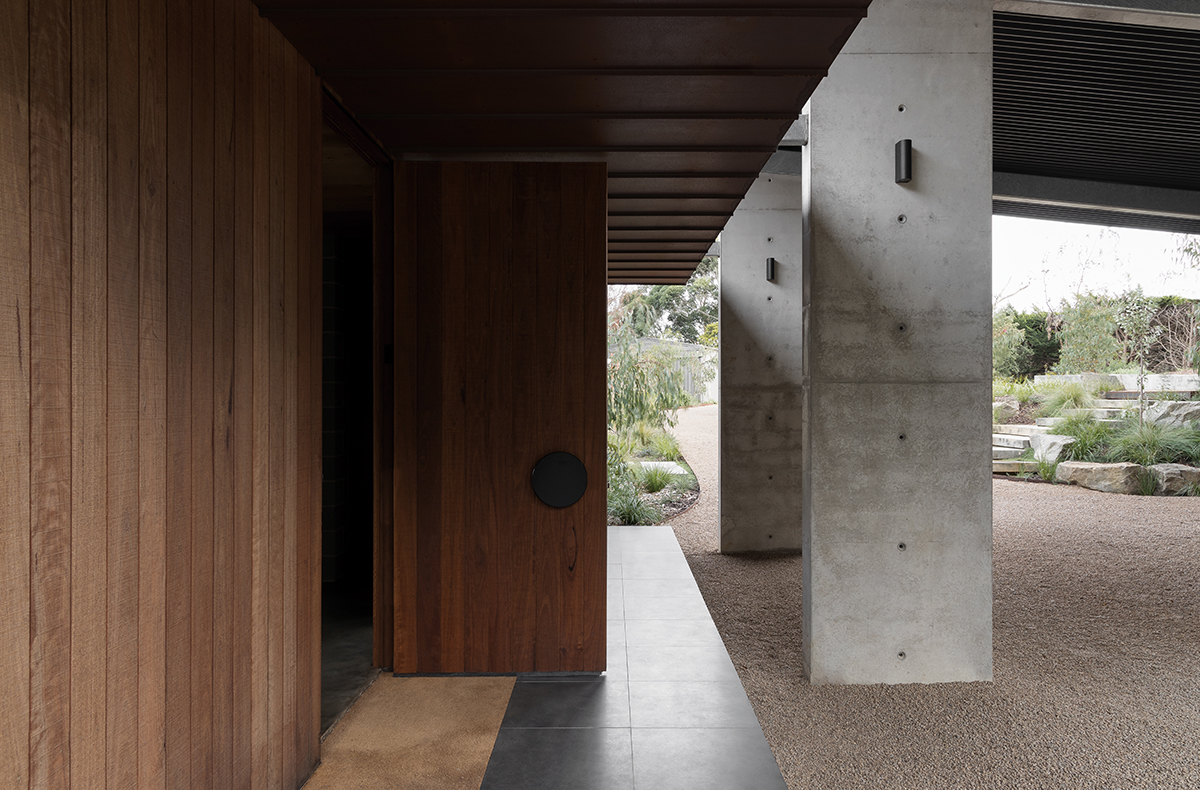 ⓒTimothy Kaye
ⓒTimothy Kaye메릭스 하우스(Merricks House) 프로젝트의 디자인은 탐색과 발견의 연속이었다. 하우스의 기존 콘셉트는 지형 속에 반쯤 묻혀 자연과의 융화를 이끌어내는 것으로 시작됐지만, 프로젝트의 진행 과정 중 주변 환경과 사이트의 지형적 특성, 예산 등이 조건에 맞지않는 모순적인 콘셉트임이 드러났다. 이에 스튜디오는 건물을 자연 속에 숨기는 것이 아닌 풍경과 주변 요소들을 취함으로써 당당히 존재감을 내뿜는 콘셉트로 공간의 방향성을 재정비했다. 이렇게 완성된 메릭스 하우스는 풍경과의 조화를 찾는 대신 건물 스스로가 풍경에 녹아 들고 건축물 자체가 환경의 일부가 되어 빛을 발하는 새로운 공존 방식에 대해 말한다.
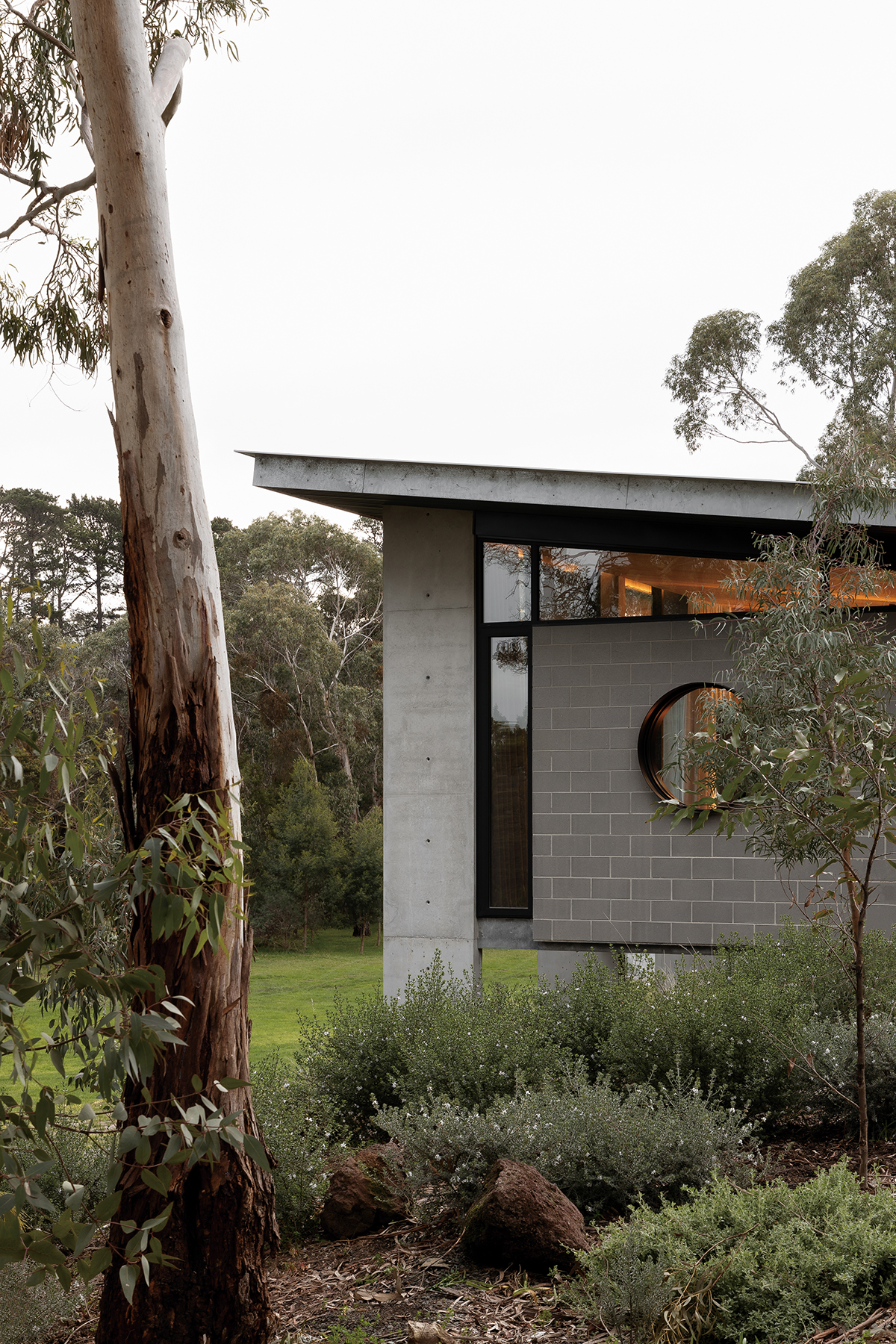 ⓒTimothy Kaye
ⓒTimothy Kaye
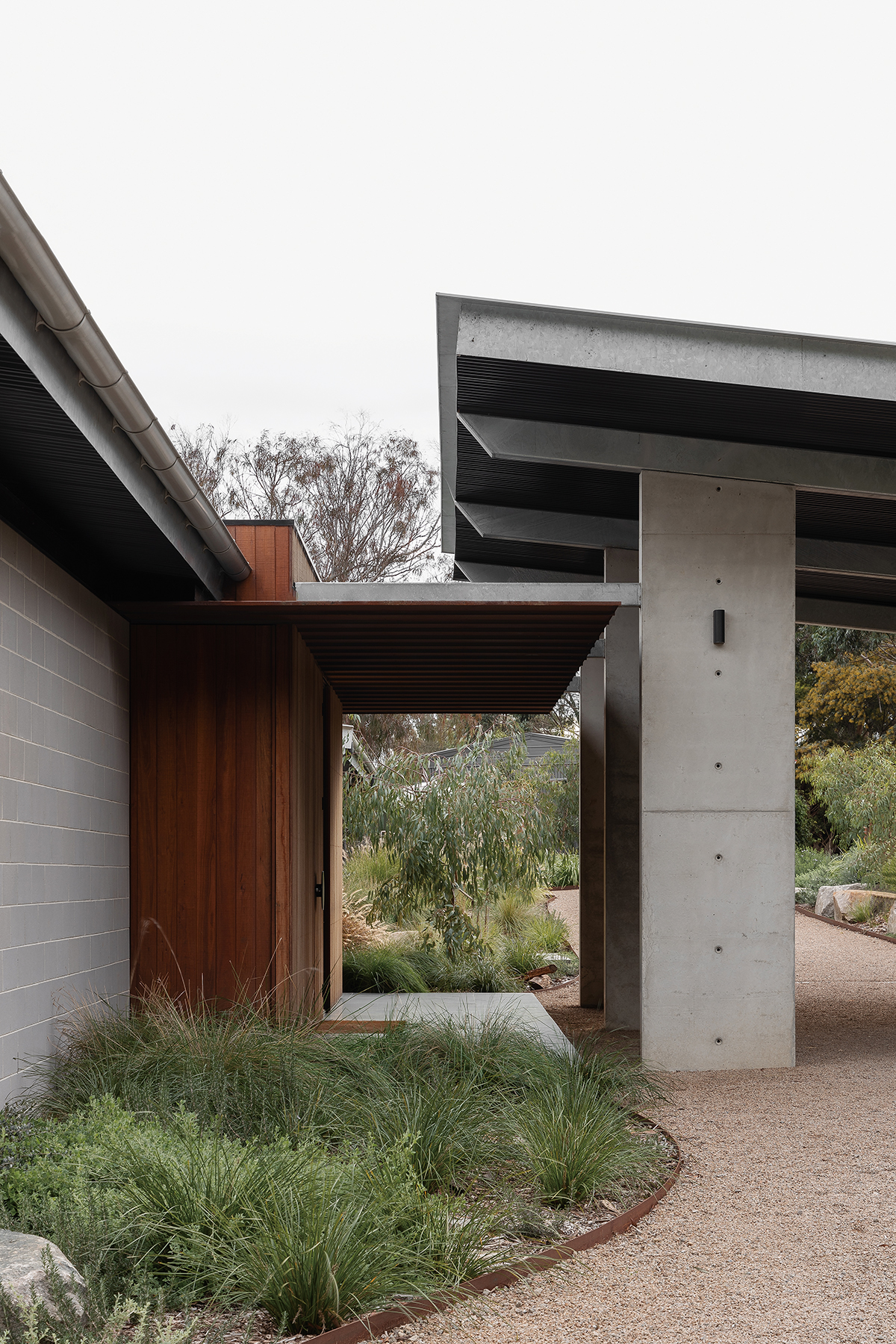 ⓒTimothy Kaye
ⓒTimothy Kaye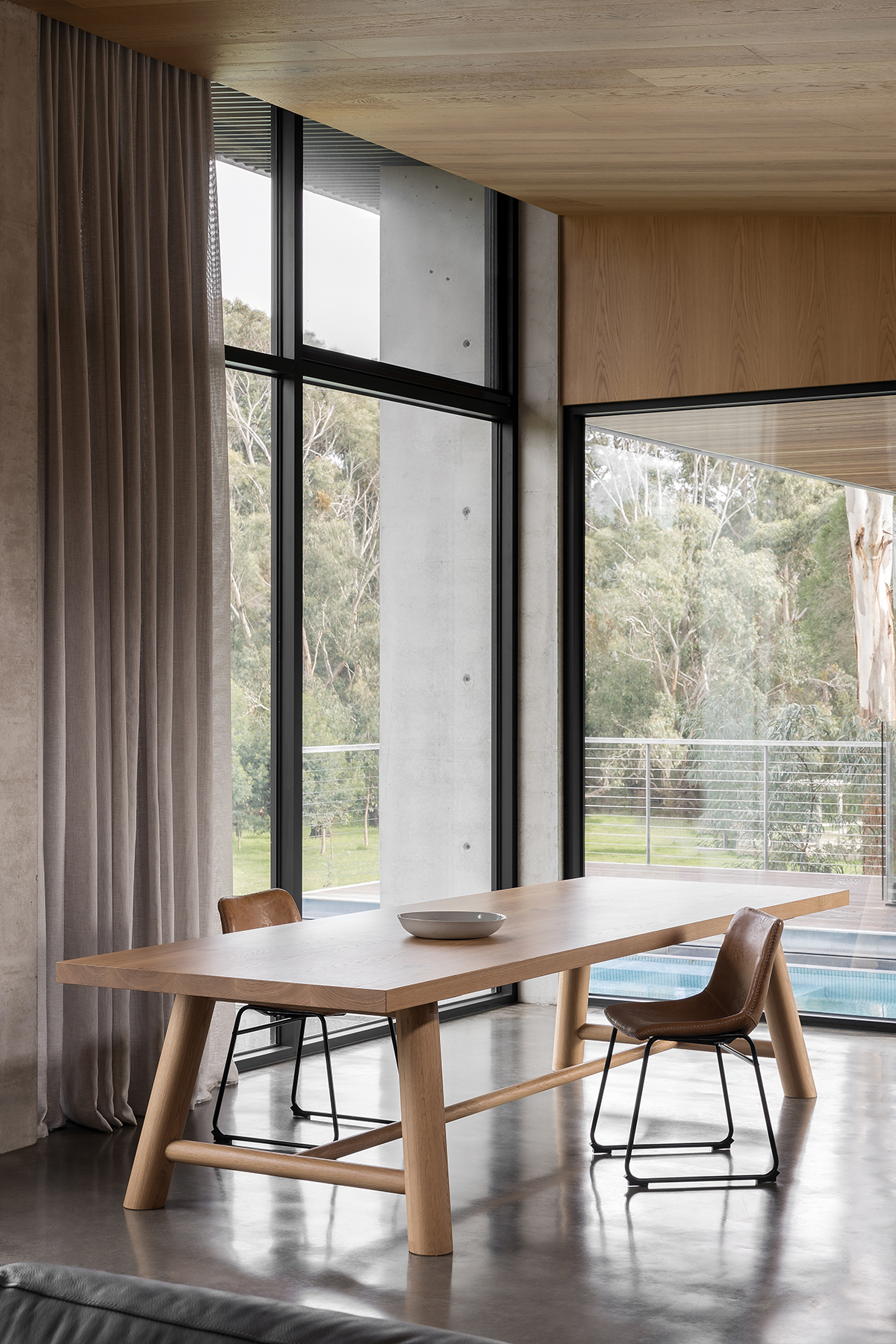 ⓒTimothy Kaye
ⓒTimothy Kaye
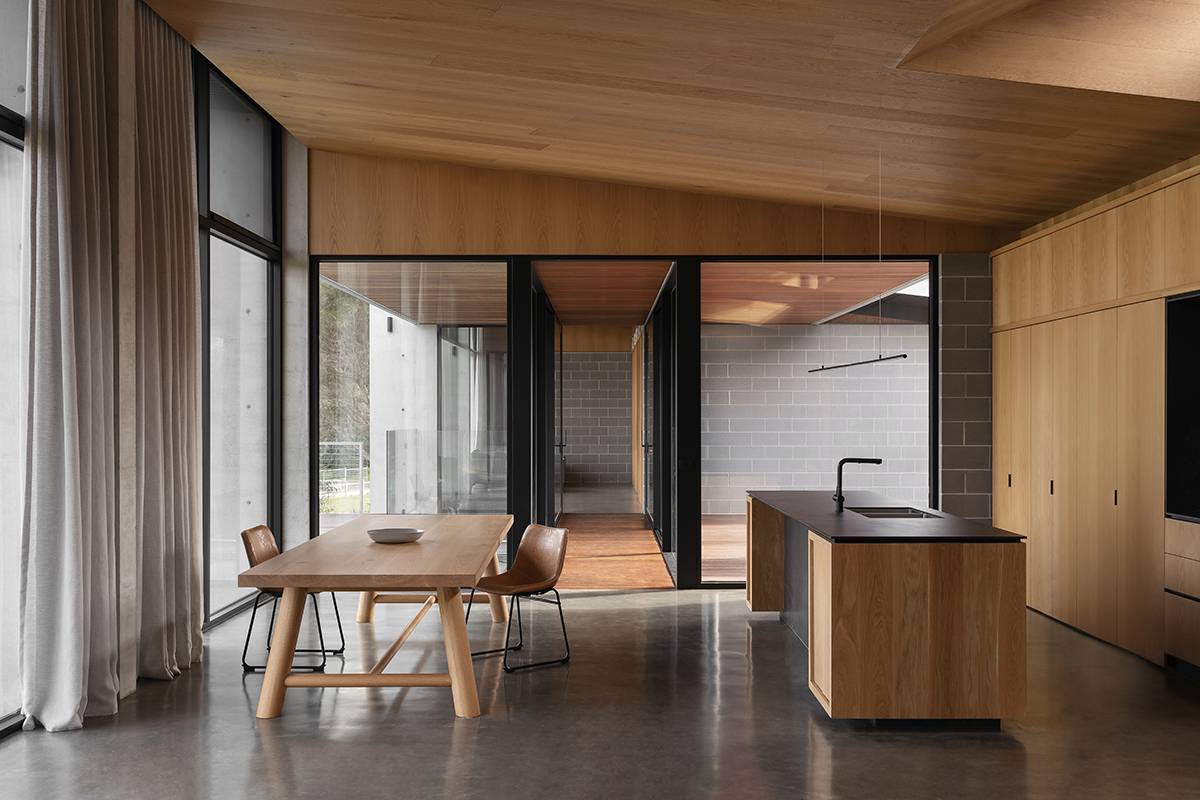 ⓒTimothy Kaye
ⓒTimothy KayeThe site was predominantly flat with a height level change of approximately three meters along its northern side. Apart from the need to locate the building above the flood plain, the orientation of the site presented a design challenge. With expansive views across native vegetation to the south, the architectural response was to open the house to these views and simultaneously create the opportunity of introducing skylights and courtyards to wash the interior with northern sunlight. The building is composed of two interconnected raking roofs, each sitting above a masonry box. The spatial planning and a concrete and steel structure and framing system, give the building its visual strength and define the architectural language.
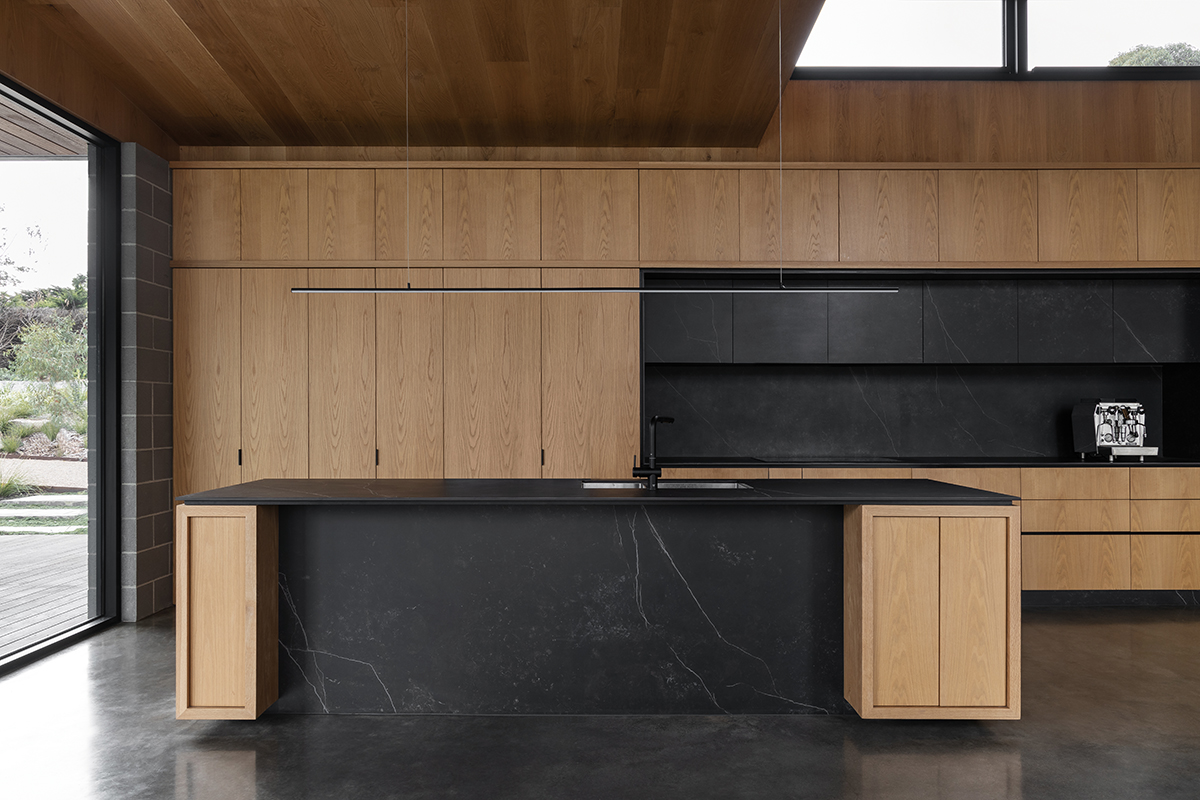 ⓒTimothy Kaye
ⓒTimothy Kaye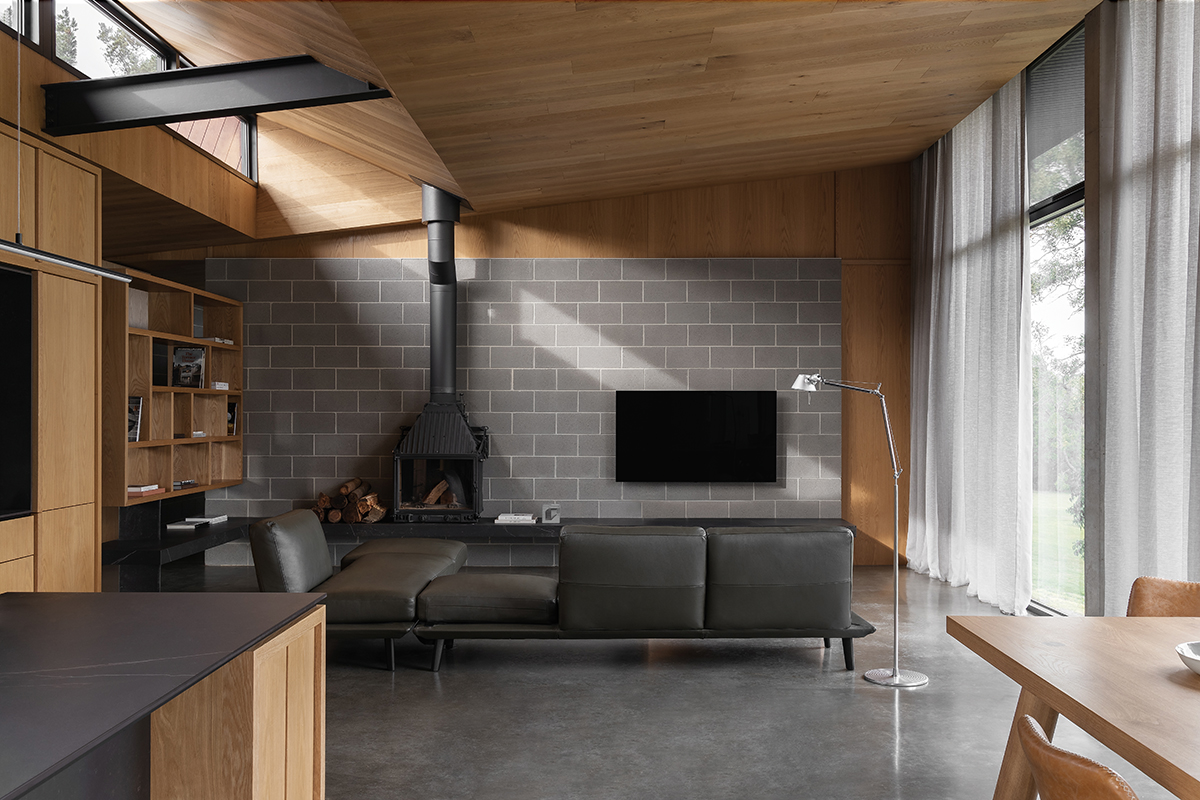 ⓒTimothy Kaye
ⓒTimothy Kaye메릭스 하우스가 위치한 사이트는 평지로 이루어져 있으며, 북쪽 측면을 따라 약 3미터 가량의 높이 변화가 존재한다. 홍수 시 침수를 대비하는 안전과 관련된 요소 이외에도 남쪽으로 광범위하게 펼쳐진 토착 식물 숲을 전망으로 하는 것, 북측의 채광을 실내로 들이는 것 등 건축주의 다양한 요구사항을 충족시킬 수 있는 건물의 방향성에 대한 깊은 고민이 필요했다. 건물은 상호 연결된 두 개의 경사 지붕 구조를 갖고 있으며, 아래로는 조적을 쌓고 그 위에 건물이 위치하는 방식을 사용, 침수 피해로부터 자유롭도록 했다. 콘크리트 및 철골 구조로 이루어진 골조시스템은 시각적으로 단단함과 굳건한 힘이 느껴지는 외관을 자랑하며, 곧 메릭스 하우스를 나타내는 건축 언어로 정의된다.
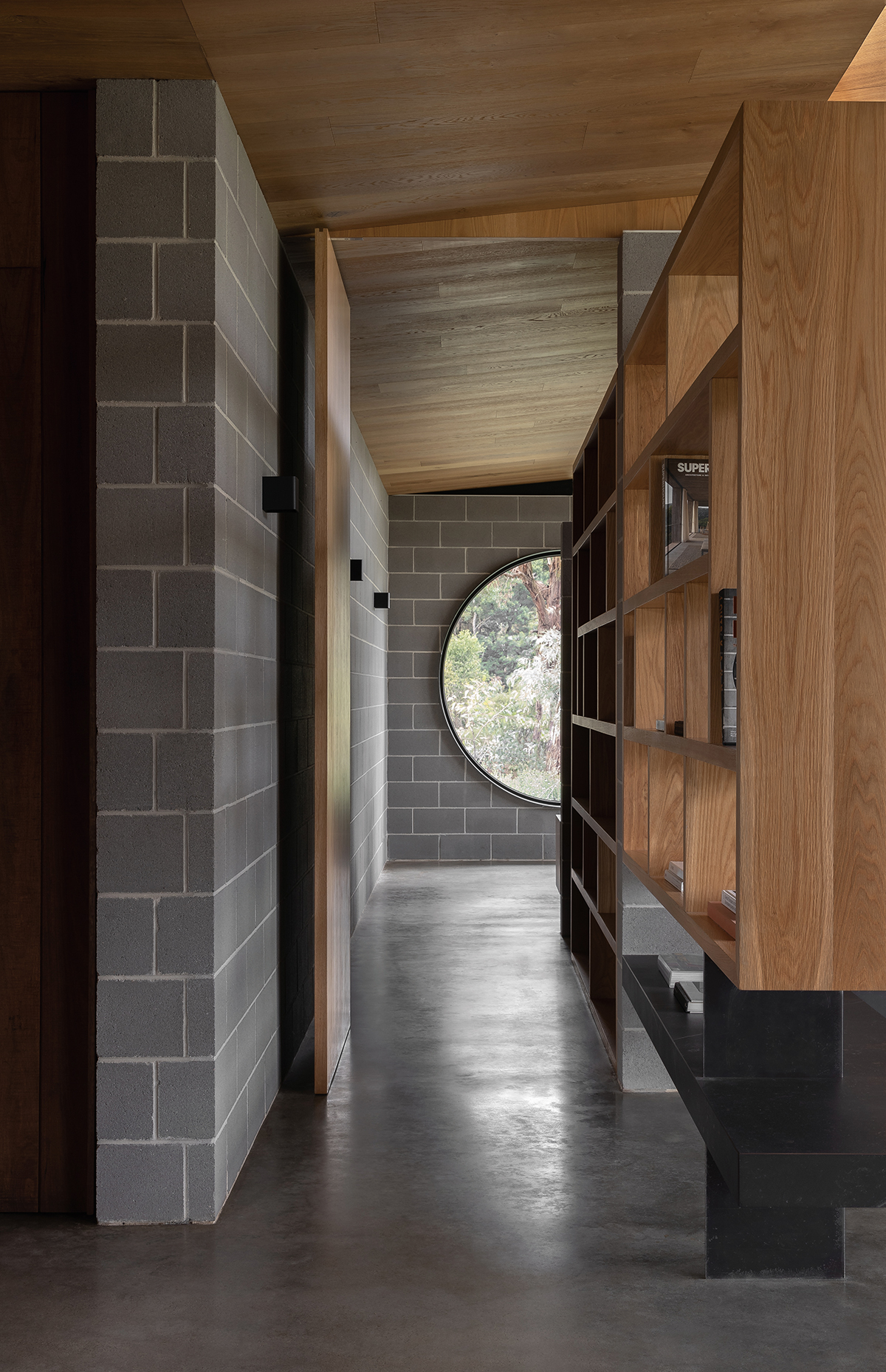 ⓒTimothy Kaye
ⓒTimothy Kaye
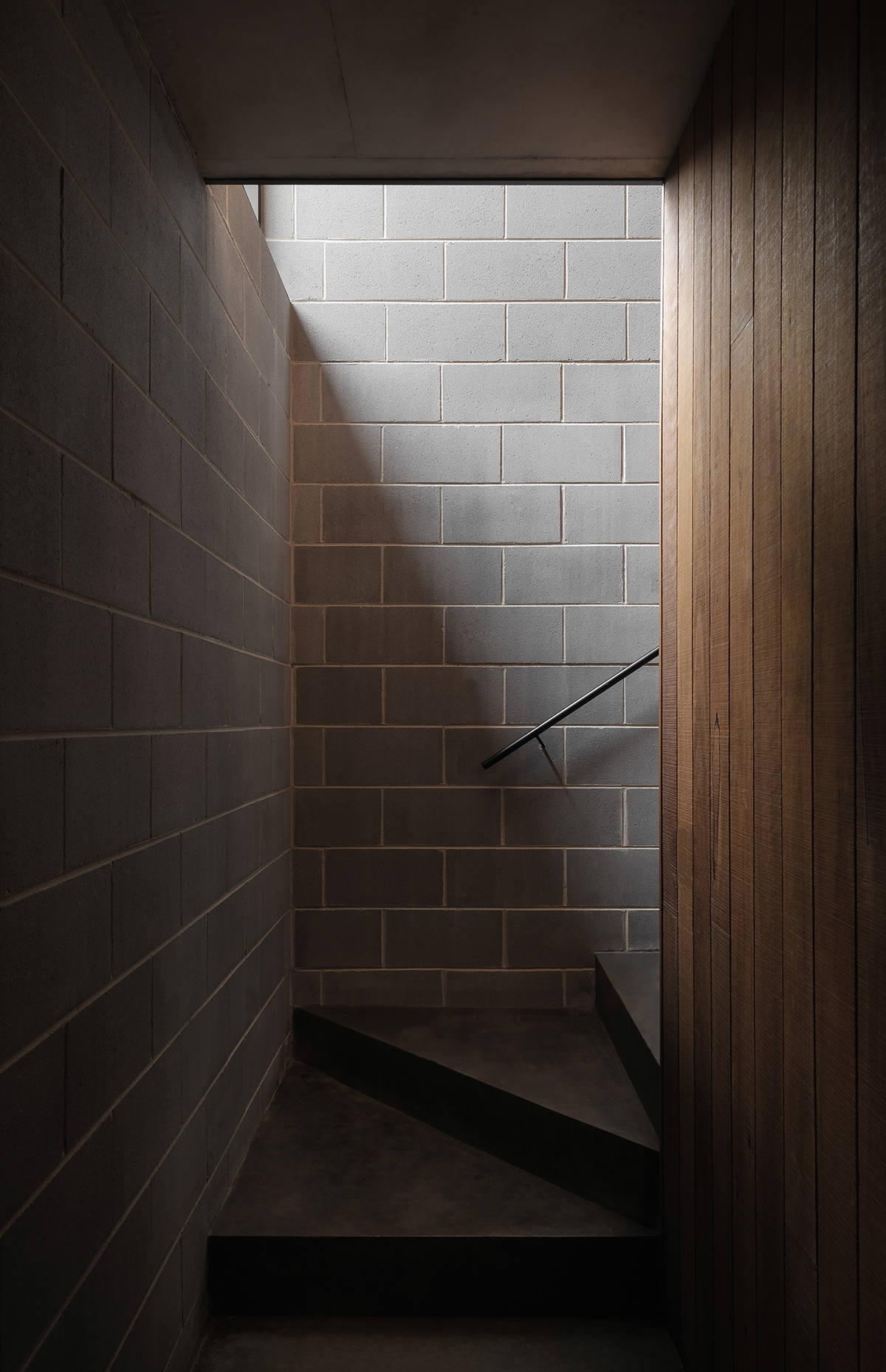 ⓒTimothy Kaye
ⓒTimothy KayeThe raw materiality of the structure continues in the treatment of both interior and exterior finishes which reflect the client's desire for raw and natural materials (timber, stone, concrete and steel) in lieu of plasterboard or painted surfaces. Masonry elements define the form of the building while timber is used extensively to inject richness and warmth into the interior spaces. Skylights and courtyards bring northern light into the building. The plan provides for a linear configuration of spaces which eliminates circulation areas and corridors. The structural grid system creates a sense of order whereby the building sits in contrast to the landscape. The colonnade of columns, which run along the long face of the building, is separated by expansive windows which contrast to the strong masonry forms elsewhere.
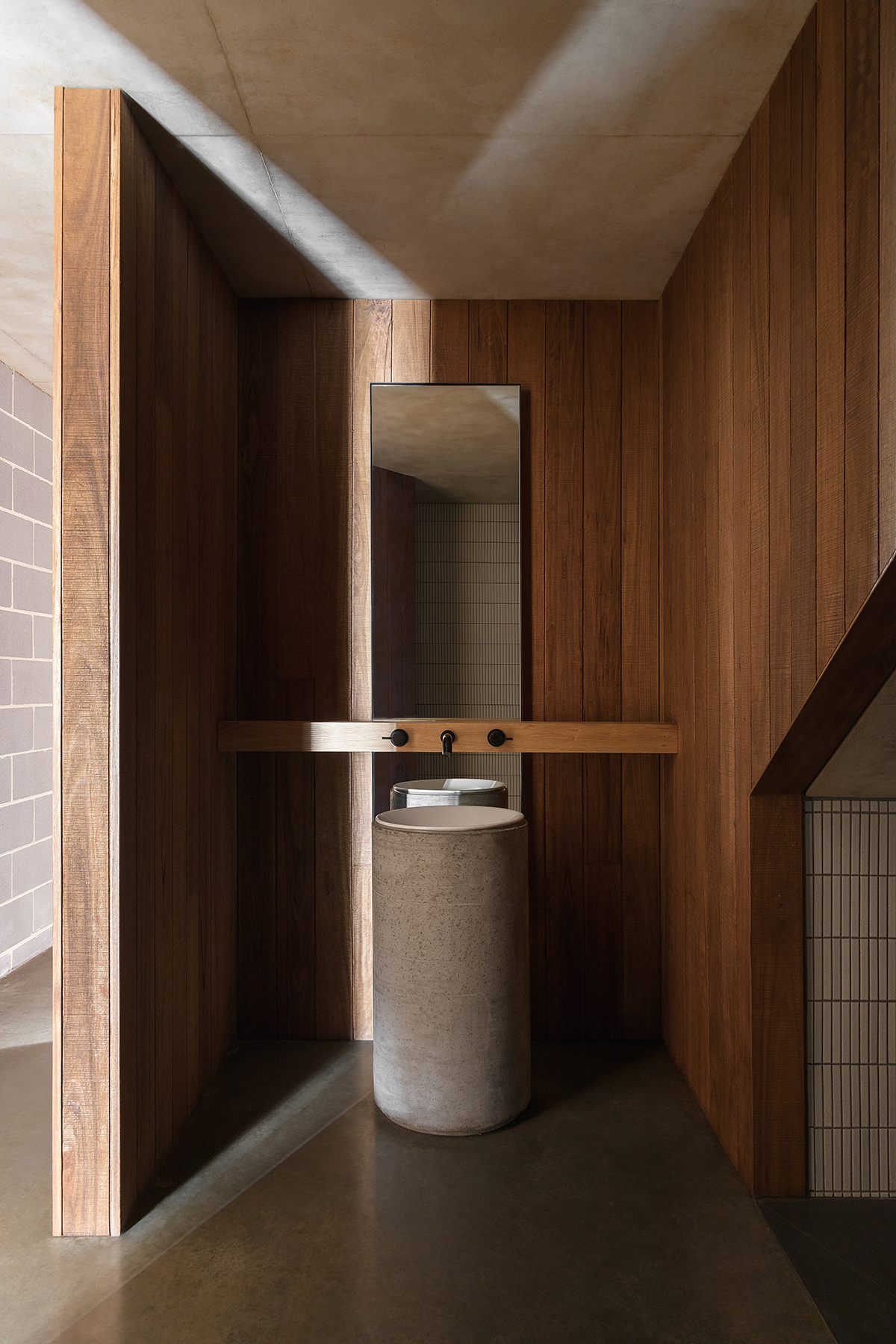 ⓒTimothy Kaye
ⓒTimothy Kaye건축에 사용된 자재들은 평범한 벽지나 도장 이외에 목재, 석재 등 천연 재료들을 활용함으로써 클라이언트의 요구를 충족시킴과 동시에 자연의 풍성함과 고요한 아름다움을 내부에 불어넣는다. 격자를 이루는 외관 구조 시스템은 주변 자연을 정돈하고 거대한 창문의 프레임으로 작용한다. 선형적으로 구성된 내부는 이동 경로와 복도로 사용되는 공간을 최소화하고 효율적으로 실내 공간을 사용할 수 있도록 했
으며, 긴 표면을 따라 이어지는 콜로네이드(Colonnade)는 일반적인 석조 기둥이 아닌 창문의 연속으로 대신함으로써 자연스러운 동선의 시퀀스를 만들고 북측의 따스한 햇빛도 확보하는 기능적 역할도 함께 수행한다.
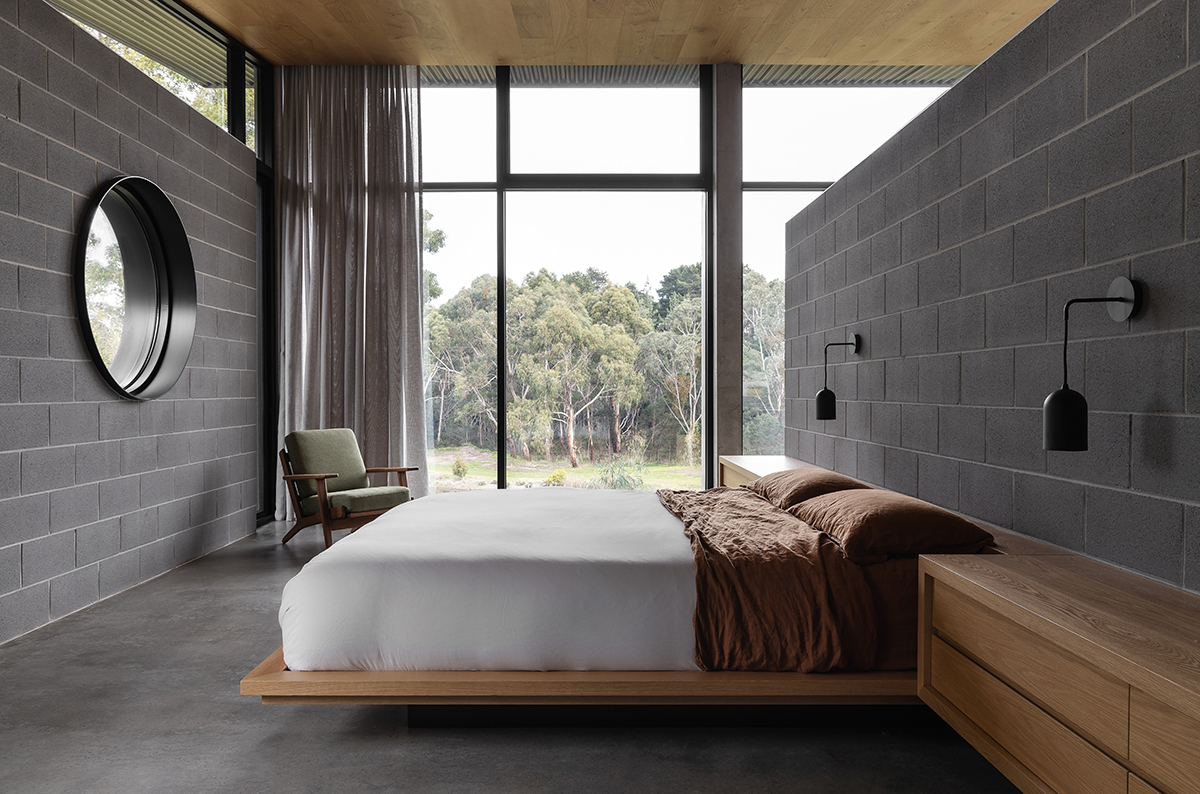 ⓒTimothy Kaye
ⓒTimothy KayeAKTIS ARCHITECTS
WEB. www.aktisarchitects.com
EMAIL. aktis.pl@gmail.com
TEL. 061394175354
INSTAGRAM. @aktisarchitects











0개의 댓글
댓글 정렬